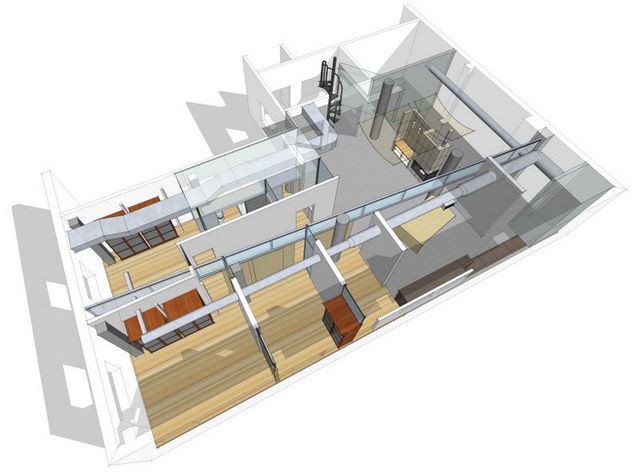The Butler Family
Silver Spring, Maryland
Award for Excellence in Architecture, Virginia Society of the American Institute of Architects
Repurposing of a 1500 sf art gallery attached to a LEED certified co-housing complex, GBR Architects created a flexible apartment for a family of five. The architecture organizes itself around a single, continuous header framed in exposed metal studs and sheathed in corrugated plastic. Openness, togetherness, sustainability and economy influence the attention to detail and material ingenuity.
The Butler’s sought a lifestyle that would allow more family time and a renewed sense of “living in community” with their children and their neighbors. A layer of transparency was developed between defined spaces by a continuous transom of ribbed acrylic glazing to allow light transfer from the exterior deep into the interior space. An over-sized, built-in table becomes the family magnet; serving multiple functions. Entire walls slide to conceal, offer access to or to completely open individual rooms to the public areas.






