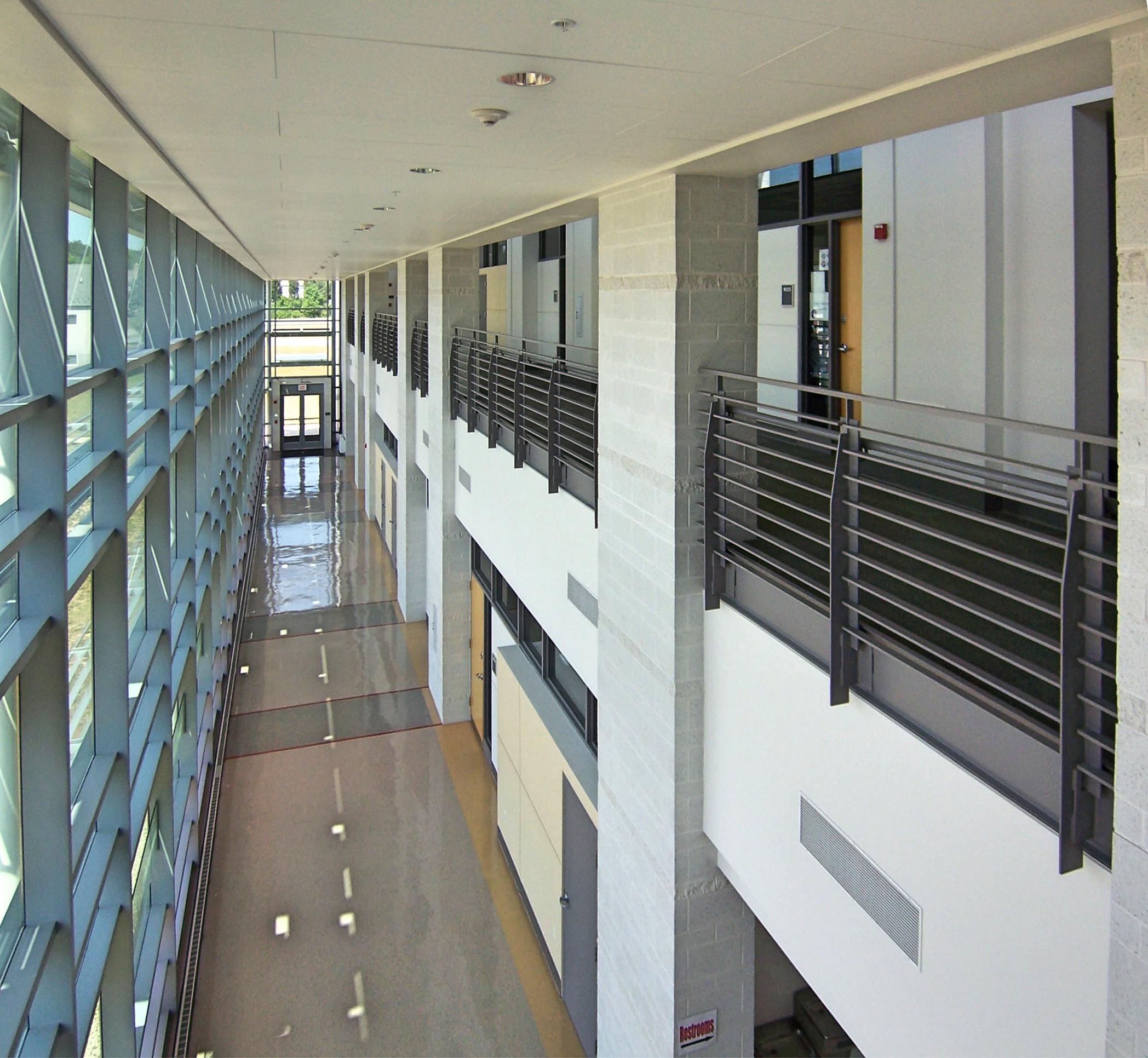Capitol Technical University
Laurel, Maryland
Named for a pioneer in the telecommunications industry, the William G. McGowan Academic Center at Capitol Technical University was built specifically to house cutting-edge academic programs. The most notable being the Space Operations Institute, built in partnership with NASA, to prepare students for careers in the space industry.
GBR Architects’ design embodies the high-tech nature of the facility. A metal fabric curtain clads the exterior to shade the sun and reduce glare for the interior lobby and second level study area. The fabric screen is divided into four equal horizontal panels to reflect the college’s four decades of service. The structural steel exoskeleton serves both as an expression of the technology inside and to allow free circulation along the main building spine. The exoskeleton also reduced the interior volume, resulting in lower costs to construct and to maintain.
The building was sited to create a true campus around a central landscaped outdoor space by locating the new McGowan Academic Center on one axis and the original campus building along the opposing axis. This simple move provided proper orientation to capture south facing light and to define a future quadrangle as campus development extends the axial relationships set in place by the new facility.
Originally designed to include the relocation of all administrative offices, the new facility now houses classrooms, labs, departmental offices and conference facilities. Student engagement is focused in a two-story gallery extending the entire building length and the lobby, each facing the newly created quadrangle. These spaces are frequently used for special events for alumni, board gatherings and campus-wide programs. A quiet study area for students overlooks the lobby below and is visually focused onto the landscaped open space and an existing water feature to the south.







