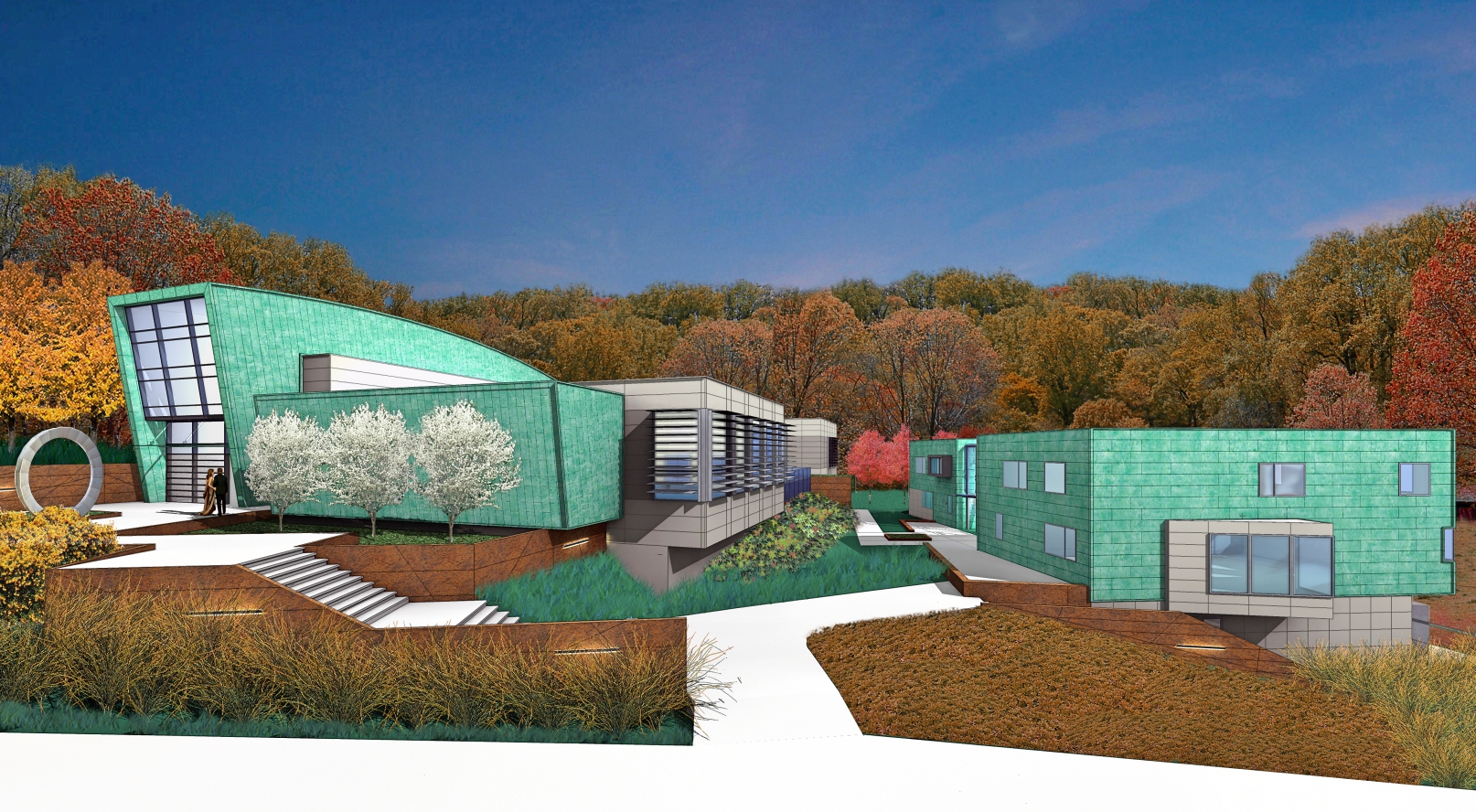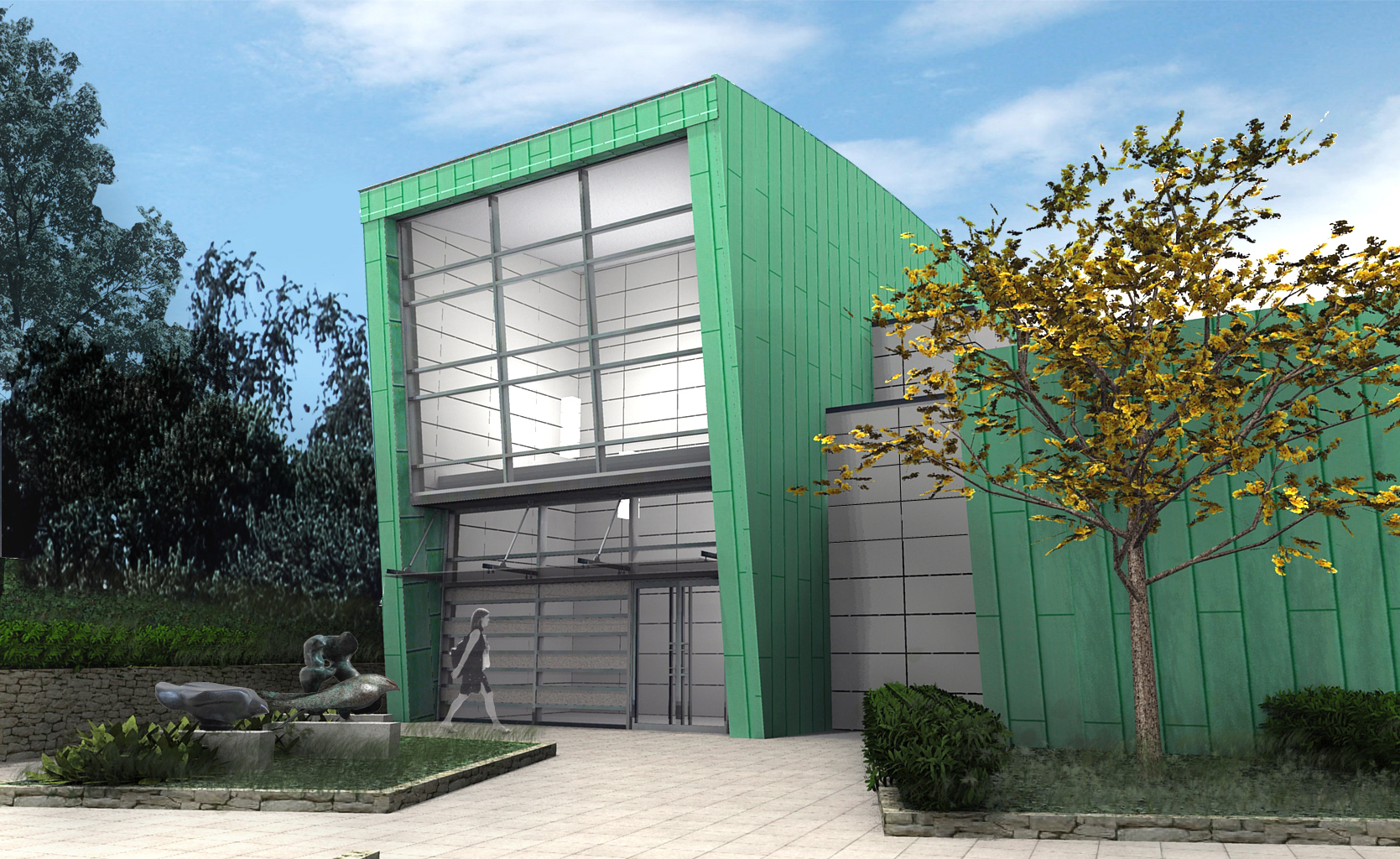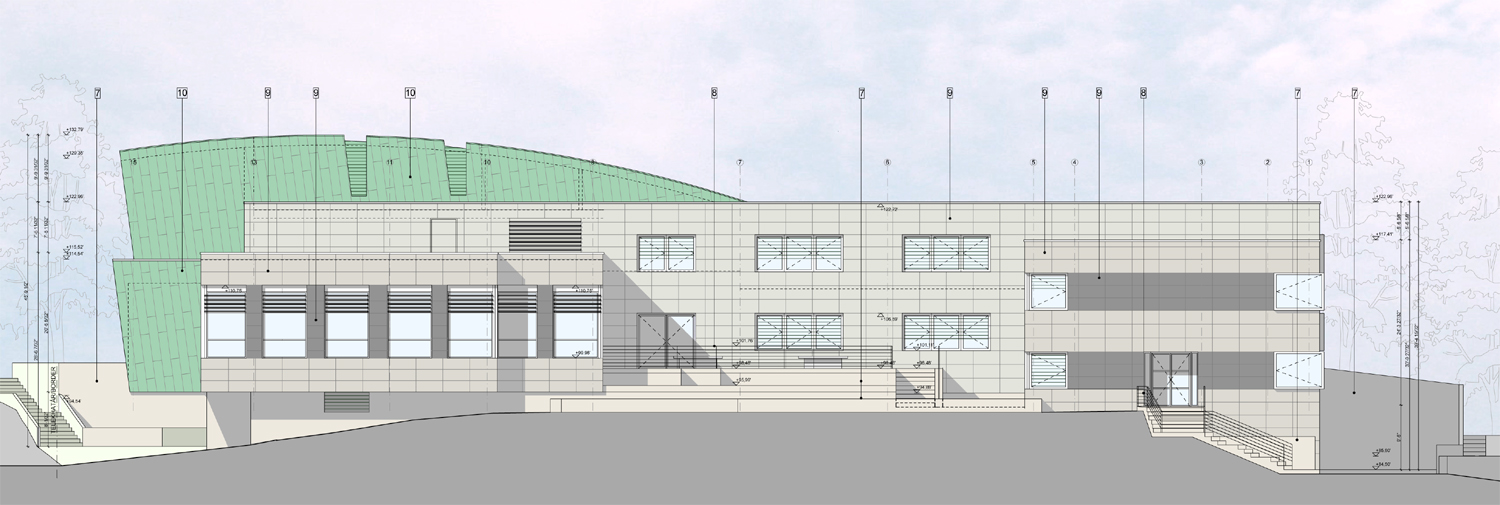Republic of Hungary
Washington, DC
In collaboration with the Hungarian design architects of A+D Studio, GBR was the Architect of Record for the renovation and addition to the existing Chancery and new Consulate building for the Hungarian Embassy in Washington, DC. The existing chancery building is a 1970s structure with exposed cast-in-place concrete beams, precast concrete exterior panels and dark interiors. The intent of the work is to give a new and appropriate presence to the embassy, while respectfully relating to the surrounding residential neighborhood and the environmentally sensitive adjacent Rock Creek Park.
In an effort to limit the project scope and costs, a decision was made to retain the existing chancery building and alter its architectural character through new cladding combined with additions at the public entry area. The existing facade is re-clad through a combination of pre-patinated copper and large-format porcelain wall panels. The additions help form and emphasize a ceremonial public entry and sculpturally integrate new rooftop mechanical equipment. The new consular building continues the material palette from the chancery and offers an inviting street presence at the public entrance facing the park. The new ceremonial entrance to the chancery is marked by a tall curtain wall that pairs glazing with translucent concrete – a unique material invented in Hungary.
In addition to providing an updated architectural character to the buildings a key project goal was the incorporation of construction technologies that reflect sustainable design practices. The new cladding is a pressure-equalized rain screen system that incorporates additional insulation and enhances thermal performance of wall systems. Integrated exterior sun shading devices control glare and solar heat gain. Green roof systems at the new consulate serve as usable outdoor areas; they also provide on-site storm water management and reduce the visual impact of the new building in relation to the park. Renovated interiors incorporate high performance lighting, occupancy and daylight sensors, high efficiency building systems and finish materials chosen for their contribution to healthy indoor air quality.
GBR Architects role included the coordination of the program and concept design requirements of the Hungarian Government and Hungarian Architect with the regulations of the U.S. Department of State and local governing agencies. Though the project remains unbuilt, GBR completed full Construction Documents and secured construction permits for the work prior to the project being put on hold.





