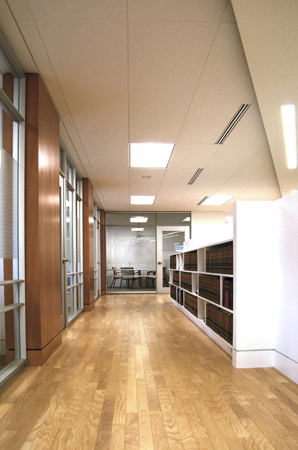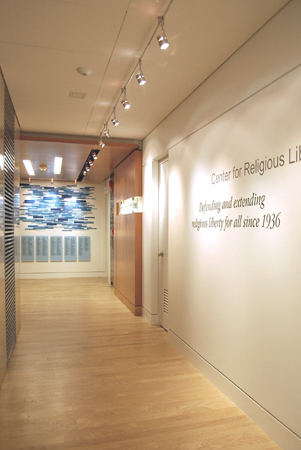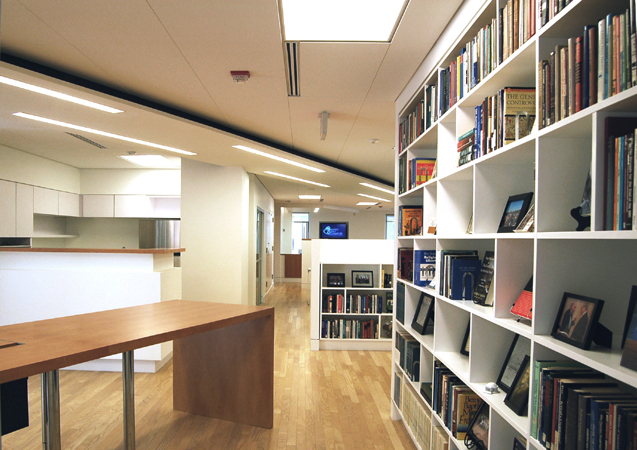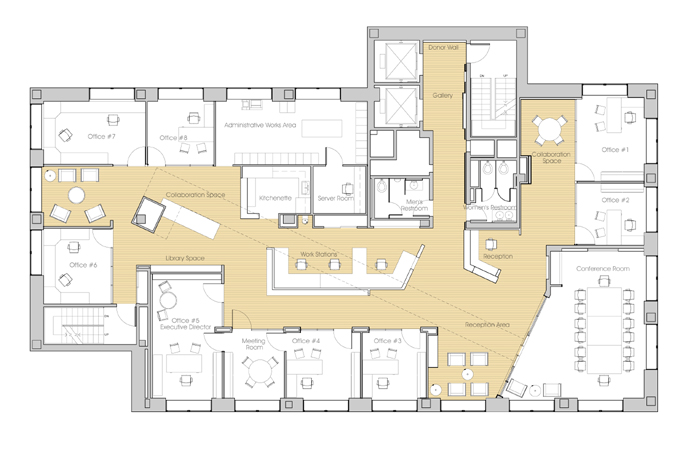Baptist Joint Committee
Washington, DC
The design of this 5,000 sf office was developed to reinforce the owner’s desire for an open and collaborative work area and reflect their mission as a education and advocacy organization. Modular wall systems with large areas of glazing are used to bring daylight deep into the interior and preserve visual connections within the office suite. Perimeter offices are organized around central, flexible common work areas.
This approach replaced a dated, traditional layout with a central corridor flanked by secretarial work areas and enclosed offices. The new Baptist Joint Committee headquarters now reflects a professional work environment and achieves a strategic goal to be visually connected to the U.S. Capitol and the nearby Supreme Court.








